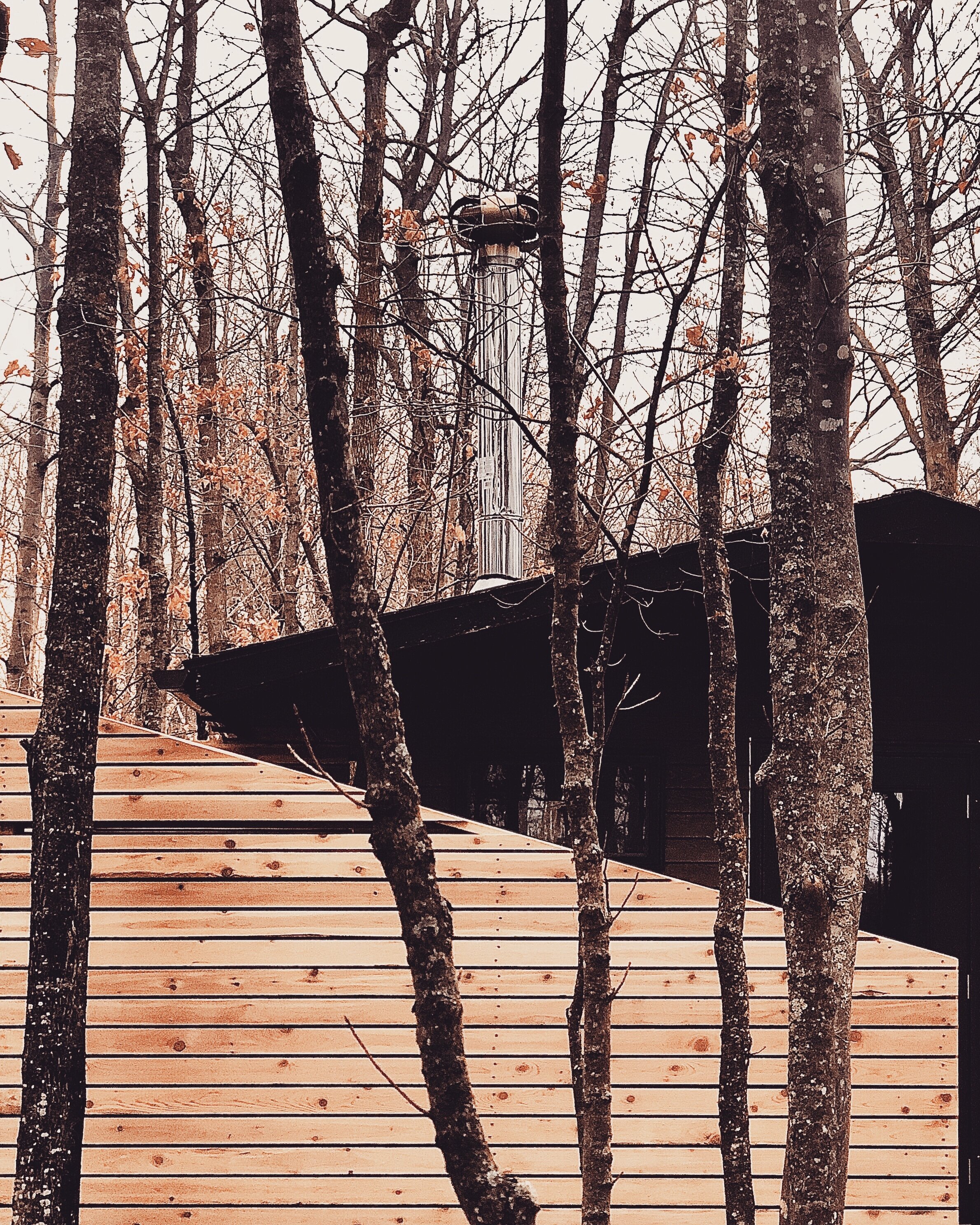tuominen sauna
year: 2019
status: built
client: private
location: deer lake, minnesota
type: fence
design: ray heikkila
a fence was designed and built to act as an outdoor perimeter to frame views and offer privacy for a 1980’s built sauna in northern minnesota. the fence wraps the outer perimeter of the sauna at a constant height, framing privatized outdoor spaces and a shower area shielded from the house and other sides of the property.
the fence draws eyes up to the beautiful trees, the wooden fence, and towards the forest and lake. on the lake side, the fence slopes downward from its typical 8 foot height, mirroring the slope of the roof to maintain a lake view from a small window of the sauna.
the fence is constructed of local cedar boards, their blonde color quickly graying over the years to match the cedar exterior of the sauna.



