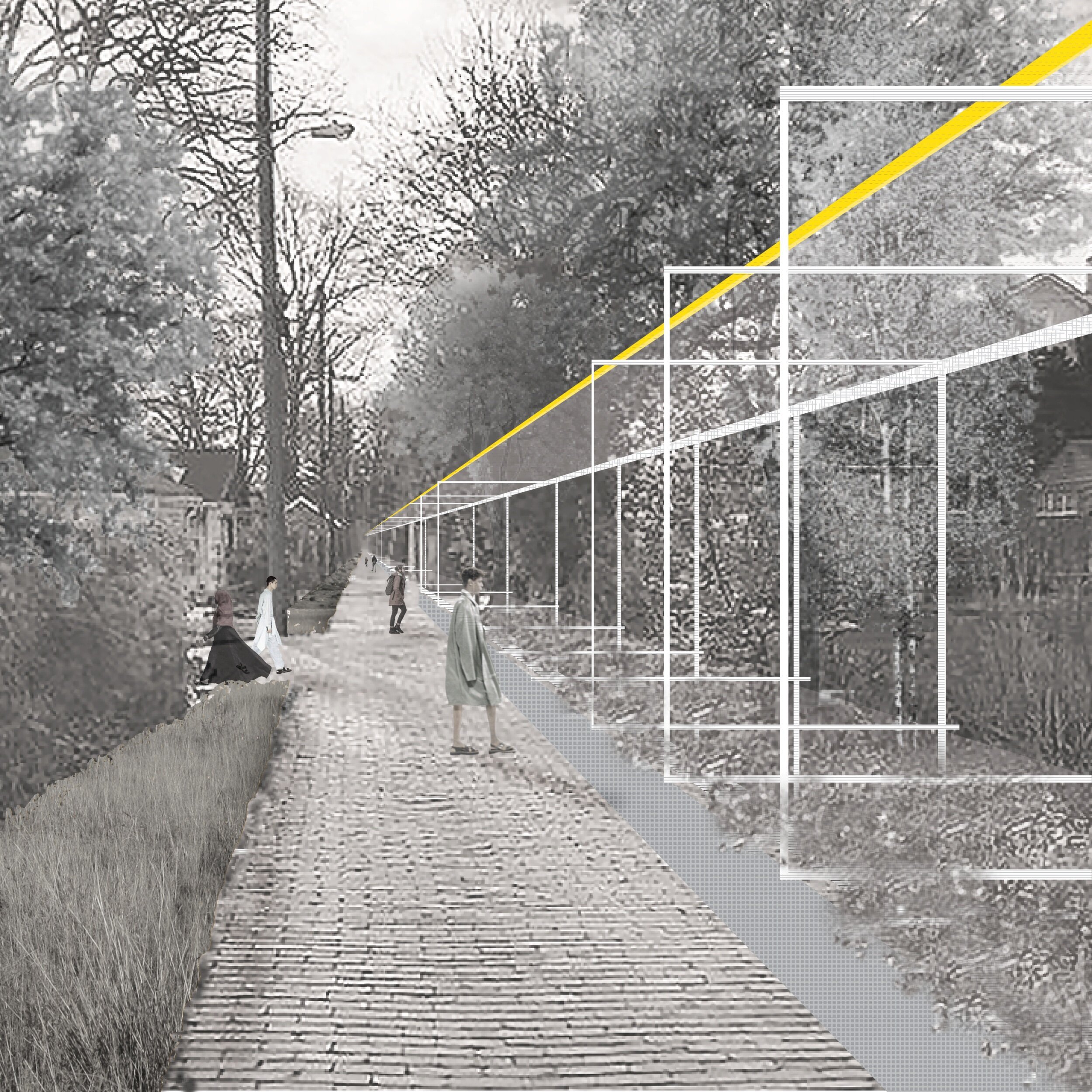common alleys
year: 2020
location: minneapolis, minnesota
type: academic, research
instructor: gabriel cuéllar
design: ray heikkila
common alleys suggests converting existing car alleyways to strictly pedestrian ways, food gardens, and market ways over time. by using this existing infrastructure in this way, new urban common space is framed. there are around 150,000 free standing car garages in minneapolis, many of them not much smaller in footprint than the homes they belong to.
incentivizing current tenants to convert their garages into adu’s or some sort of public space, venue, cafe, market etc. could diversify building type and property type in exclusively residential neighborhoods, and create new pedestrian street fronts in spaces reserved to the back face of the properties.






