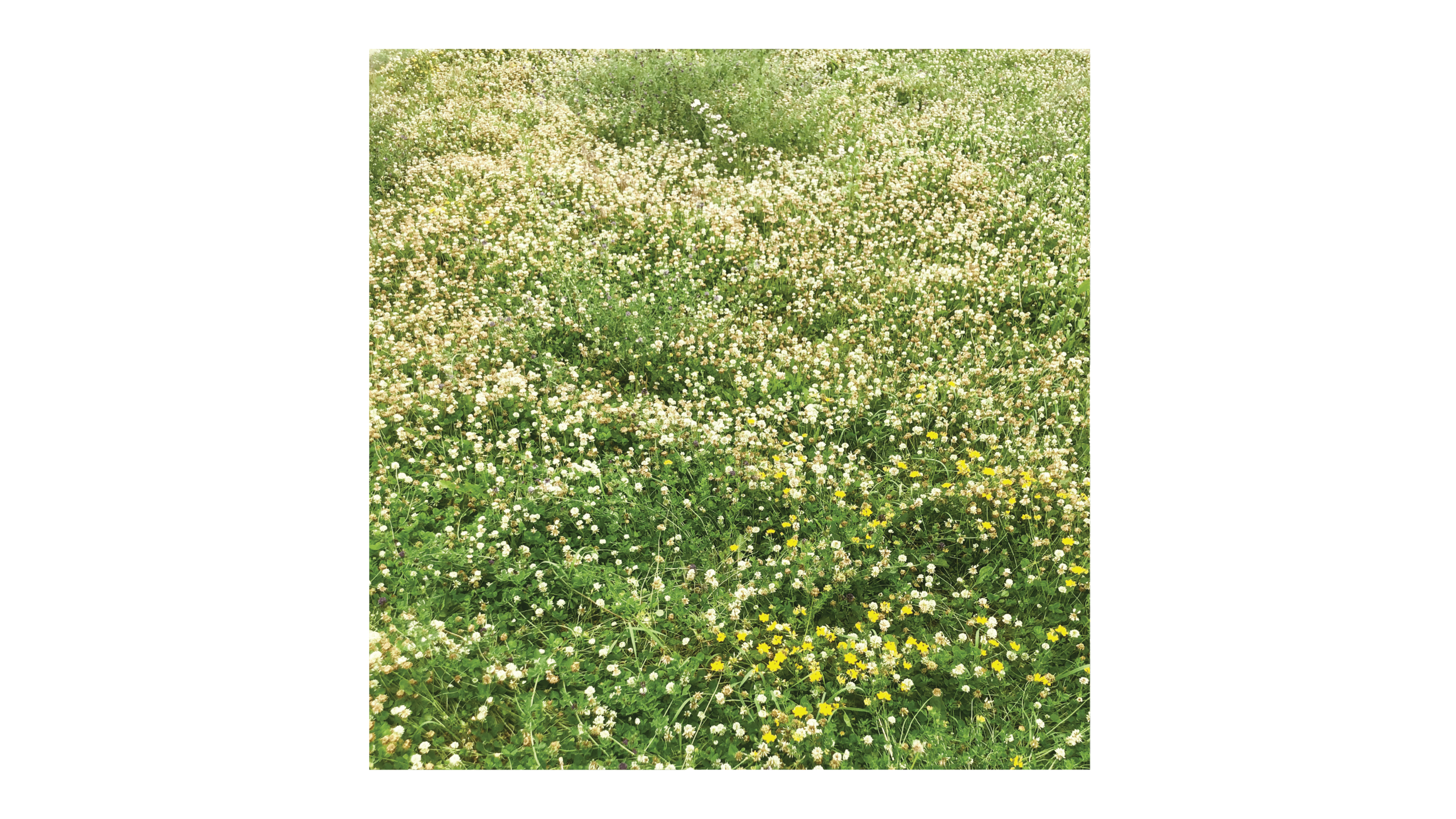250,000 square feet, 200 rooms
year: 2020
status: speculative, unbuilt
type: housing
design: ray heikkila
a collection of 200 10’x10’x10’ rooms organized as a square line, framing a massive courtyard. the dimensions of the total footprint are 500’ x 500’, creating the 250,000 square feet number. the project does little in thinking about the realities and execution of a project of this type and scale, but asks some questions about context and collective living.
this particular site is more of a mulit-acre greenfield, perhaps on the periphery of the city, not indifferent to the site for a typical suburban development. the organization of property is completely different however, since in this case there is only one property, rather than being subdivided into many. in this way, one total property is stewarded and nourished by many or a single entity, rather than many properties each being maintained by a single owner. there are several foreseeable advantages to this, as the property would have less roads and seeded grass that needs watering, and more space for recreation and gardening. 250 different small rooms on one property and piece of land, versus one house on one lawn or property. the rooms could be purchased and for example function as camping spaces, secondary homes, studios, and offices.
in some ways, the diagram is not so different from a cafe or of a city street, where there are many individuals with their own productions and livelihoods, temporarily or permanently living in a relatively small chunk of land or space.





